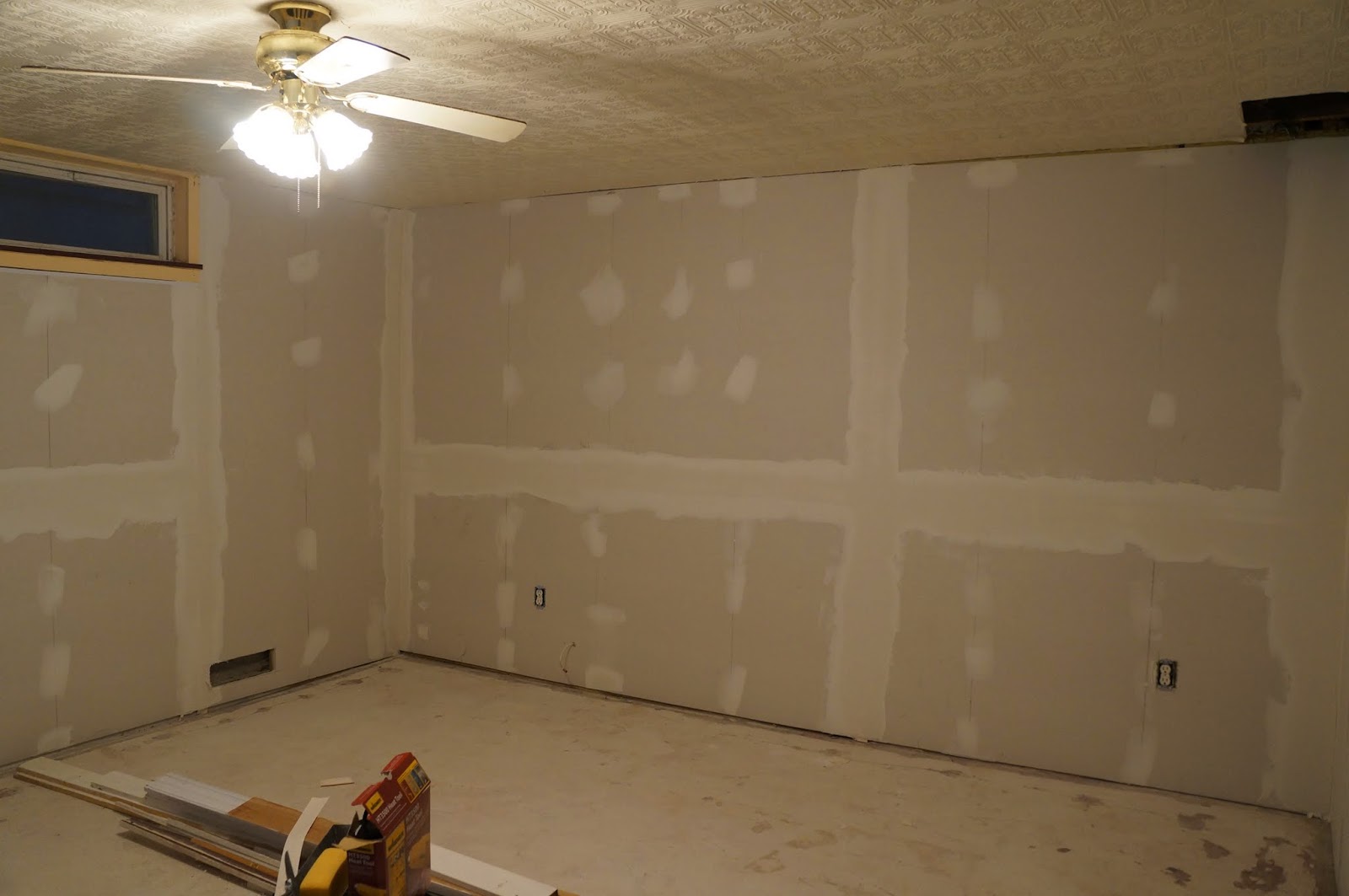Here is our completed master bedroom.
Here is the room before. It really doesn't look much different in these photos, but a lot of work was done. I liked the original paint color, so it is pretty much the same color as before. Most of the original walls had pressboard paneling on them. We had that removed and had it replaced with drywall. We got rid of the ceiling fan, and replaced the flooring, base, and crown trim.
Here you can see that the existing room (beyond, as seen from the basement entryway) was not completely finished. I don't know why this area was not finished. We actually moved the door to the bedroom to this location. The door was originally down the hall.
After the pressboard was removed.
New drywall.
There is a walk-in closet at one end. Since we moved the entry door, we have to move the entry to the closet as well.
The basement rooms had textured wallpaper on the ceiling. It was in decent shape and we were not up to the task of removing it, nor did we want to replace the drywall on all the ceilings, so in the bedroom (and entryway) we just repainted the ceilings. You can see how the white really makes a difference. Also the previous paint was a bit shiny, and now it is matte.
We replaced the blond laminate floor with click lock vinyl. If water ever gets in the basement, these could be removed, dried off, and reinstalled. Pergo type floors are ruined if they get wet. The only down side is there is no padding under it, so it is rather hard and you can feel the variances in the concrete floor underneath. We also put frosted cling film on the windows, so we have privacy without blocking out the light.














Guess that means you can finally finish unpacking boxes from the move...plus put finishing decorating touches in your rooms. Setting up your crafts spaces is an ongoing "work in progress".
ReplyDelete